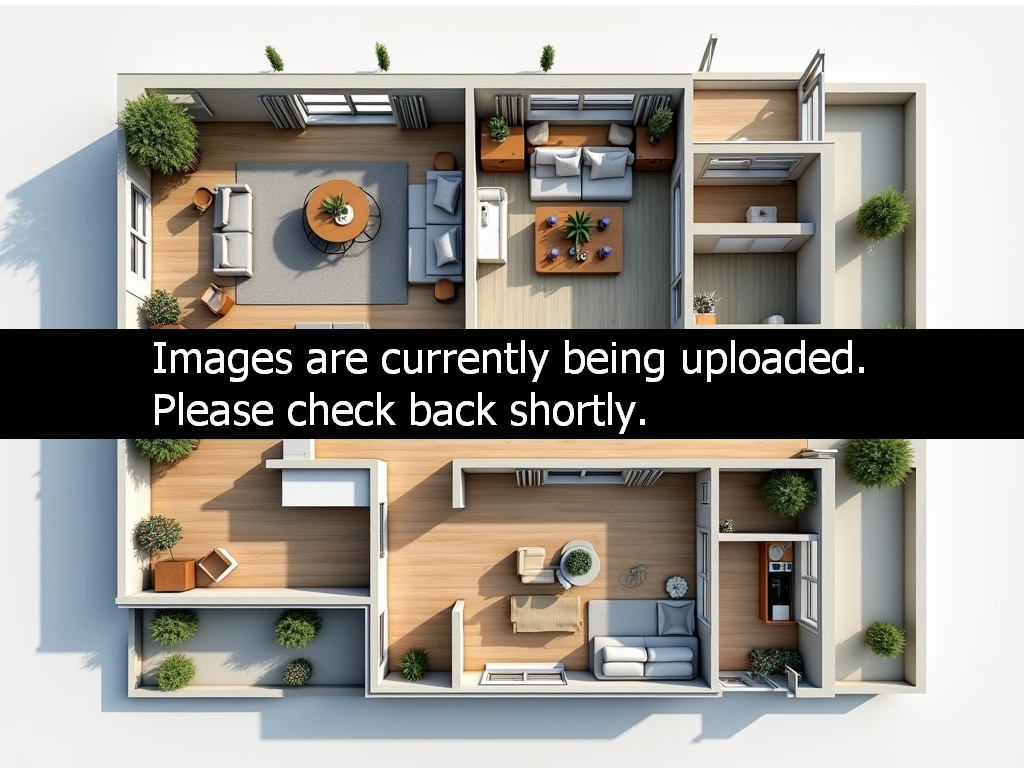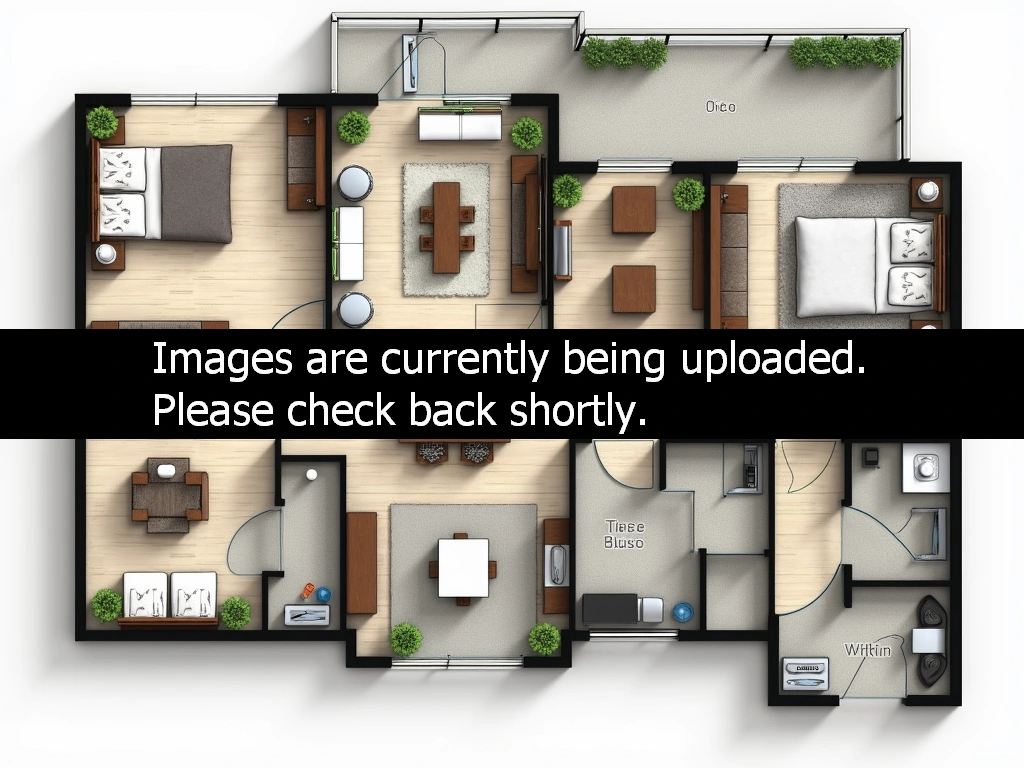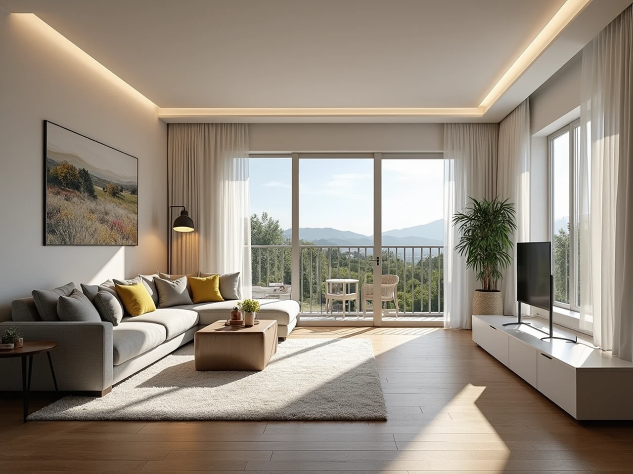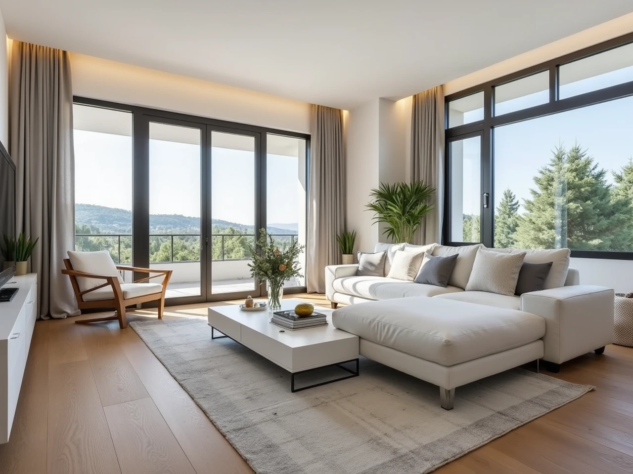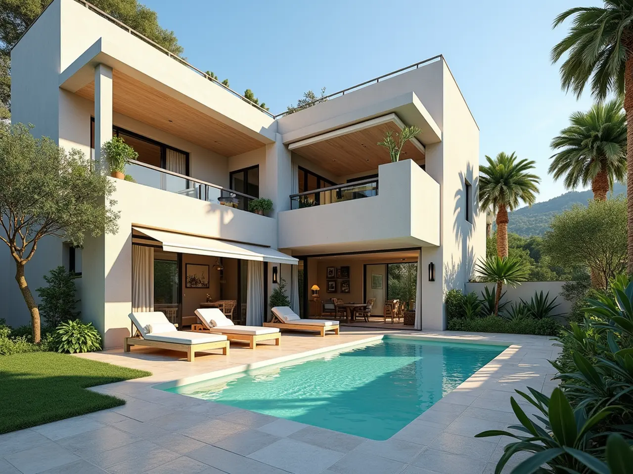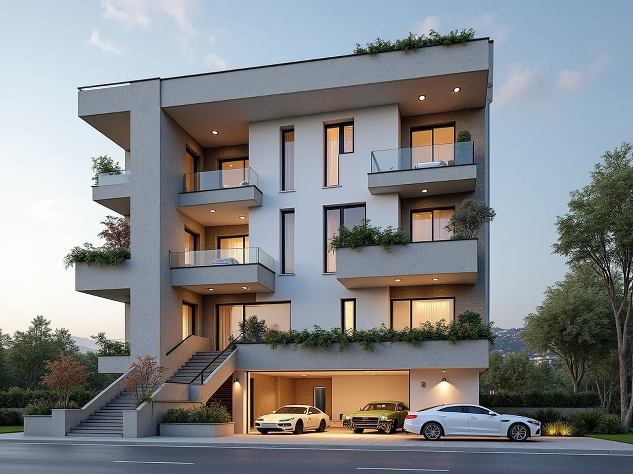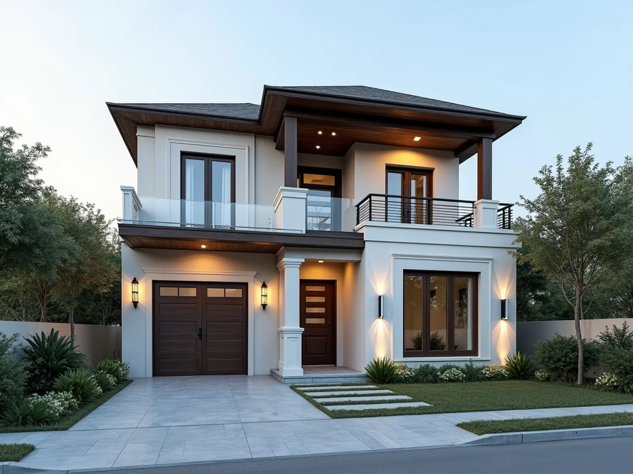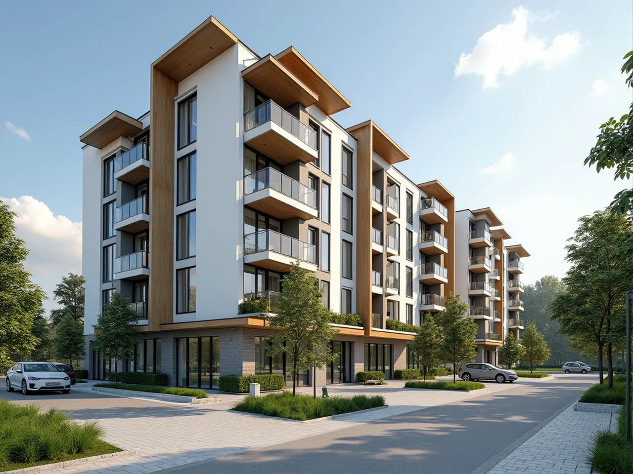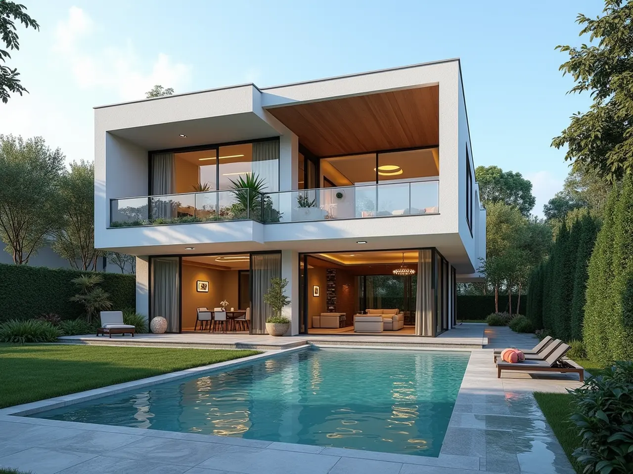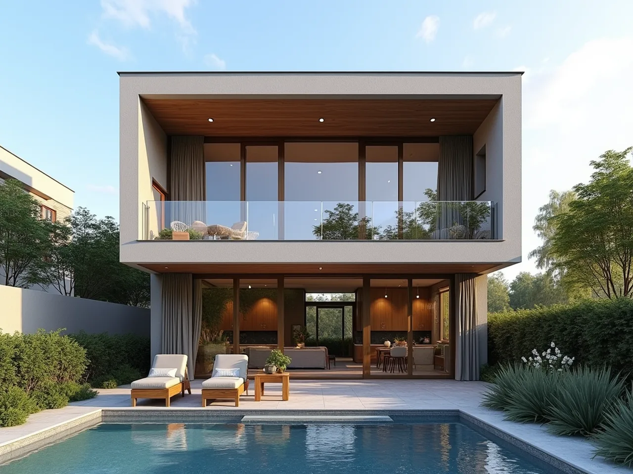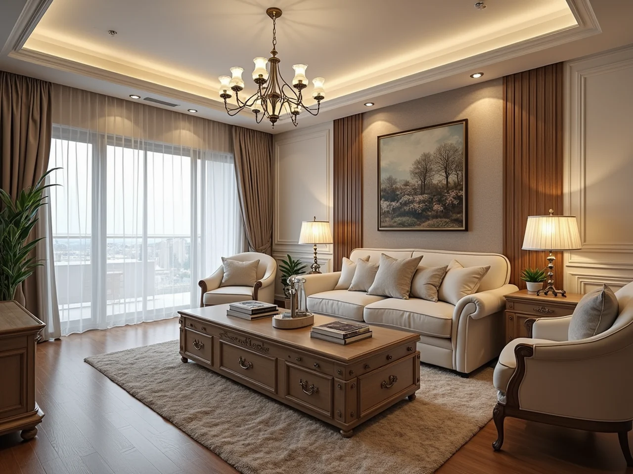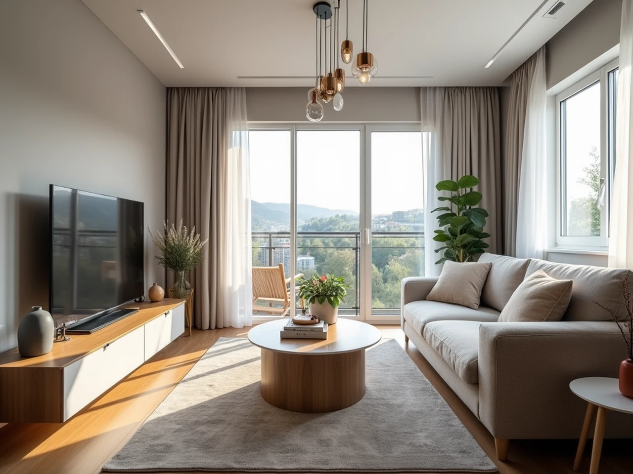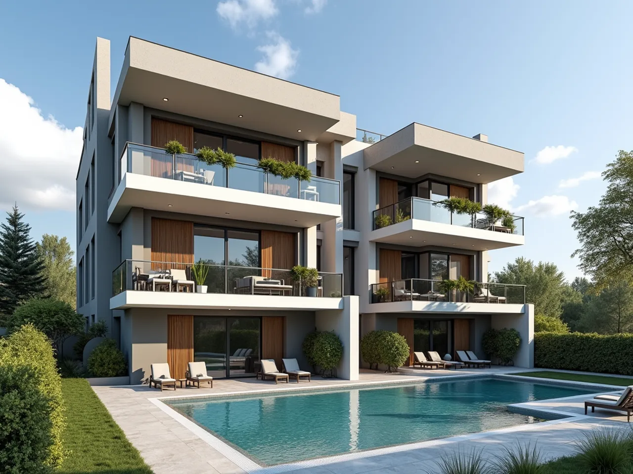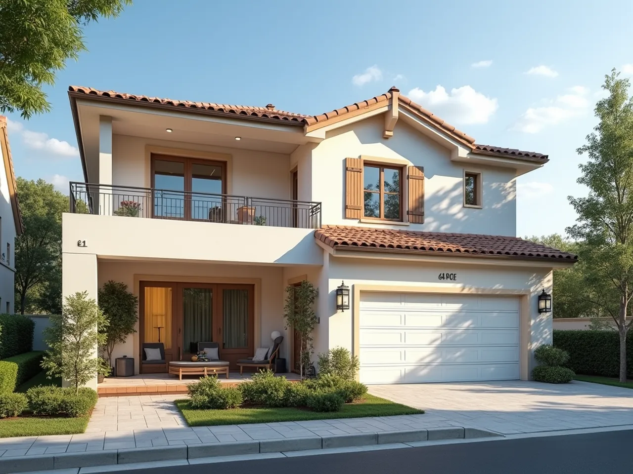Elegant Living in Samsun: Open Floor Plan, Modern Kitchen, and Freshly Painted Walls
Overview
This magnificent villa is situated on a spacious 1200 m2 plot in the heart of Samsun. With 5+2 rooms and a total area of 350 m2, this property offers ample space for comfortable living. The villa boasts a stylish interior design, freshly painted walls, and high ceilings, creating a luxurious and modern atmosphere. The open floor plan allows for seamless flow between rooms, while the renovated bathroom and updated fixtures add a touch of elegance. The villa also features energy-efficient windows, a modern kitchen, and a private balcony with scenic views. The secure building and garage parking provide peace of mind, while the nearby parks and schools make it an ideal location for families. With natural light flooding in through the large windows, this villa is a true gem in the heart of Samsun.
Floor Plans
Convenience Around the Corner
Everything you need is conveniently located just minutes from where you are.
- School: 390 m
- Restaurant: 504 m
- Cafe: 609 m
- Hospital: 646 m
- gym: 721 m
- Supermarket: 721 m
- Shopping centre: 721 m
Similar Homes You May Like
Walk Score
A higher Walk Score indicates that daily errands and activities can be accomplished without the need for a car, making the area more pedestrian-friendly. This score is calculated using factors such as the distance to nearby schools, grocery stores, restaurants, parks, and public transit options.
Ask a question about real estate?
What are the most promising neighborhoods for buying property in [city]?

